Common Areas
The upstairs of this house gets tons of light, has a gracious fireplace, and is full of hardwood floors that look prettier now that we've had fifty years of red wax stripped off and the floors refinished. (Funny how that works!)
This first picture is what you would see if you came in the door, walked through the arch right ahead of you and then turned right: my camera couldn't do justice to the whole room so I photographed my favorite wall.

If a person were standing in the dining room watching you look at my favorite wall, this is what they would see (plus you).
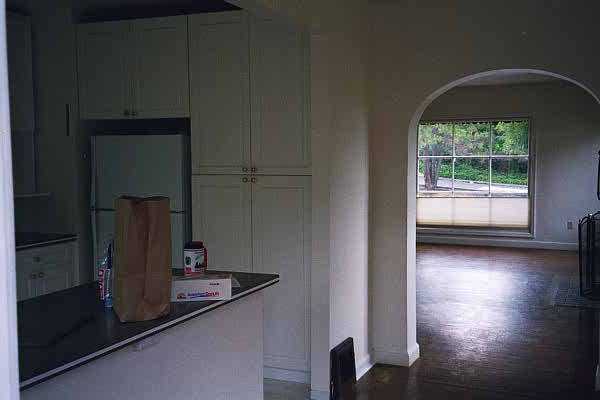
If you walked over and stood next to that person, you'd be looking at our kitchen: here's Tom putting away the orange juice and donuts he brought for the home inspectors. (Good guy, my husband. -Ed.)
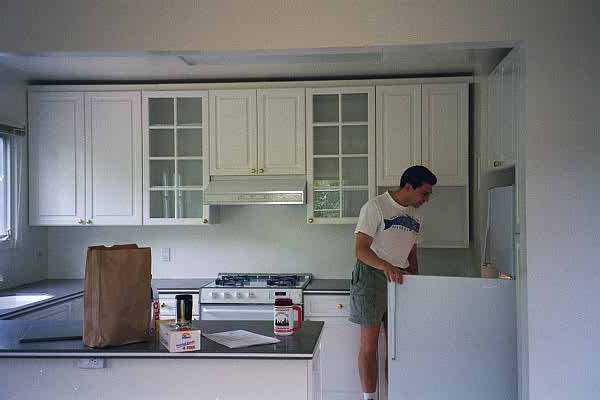
The hexagonal sink is our second-favorite kitchen feature after the corion counters.
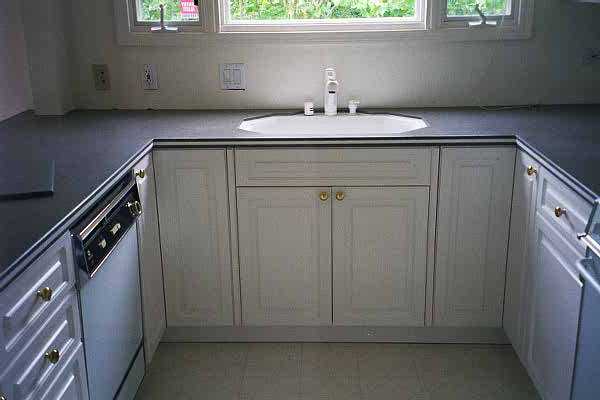
If you walked around that nice corion counter and wanted to go out of the dining room onto the deck, here's what you'd see.
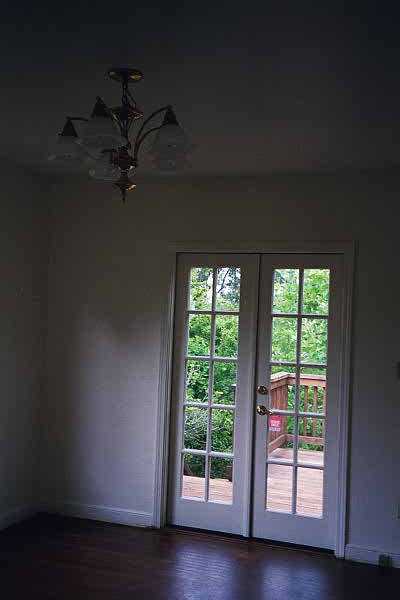
Walking forward just a little, here's a slightly (slightly) better view of the back deck.
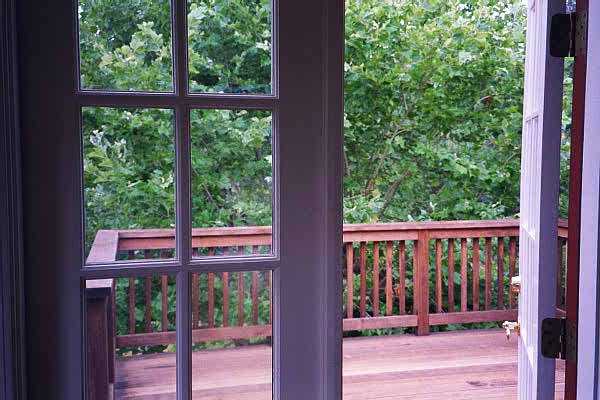
Once you'd checked out the upstairs, you could either go look at the bedrooms, go downstairs to look at the serviceable rooms on that level, or go out into the back yard.